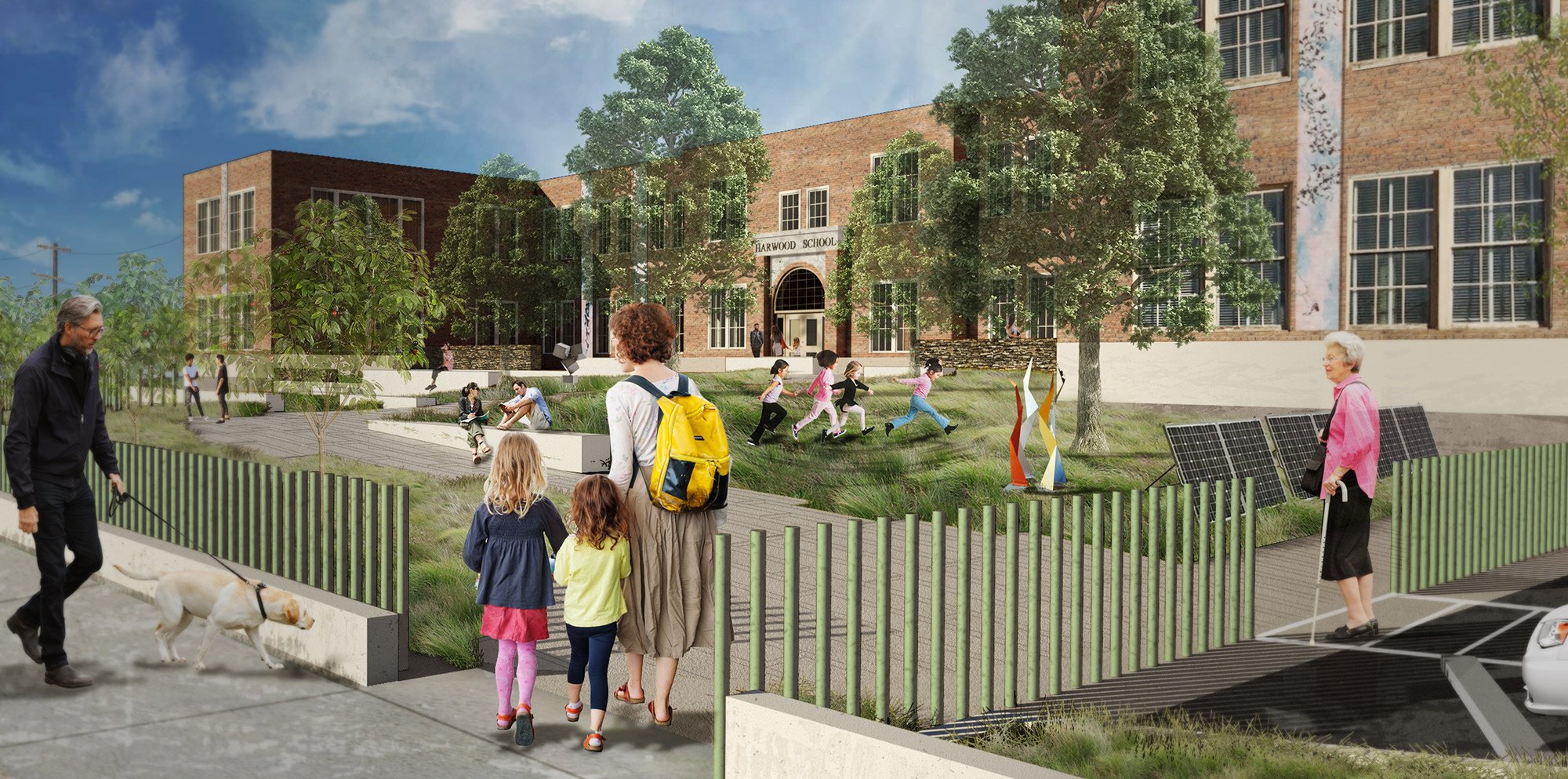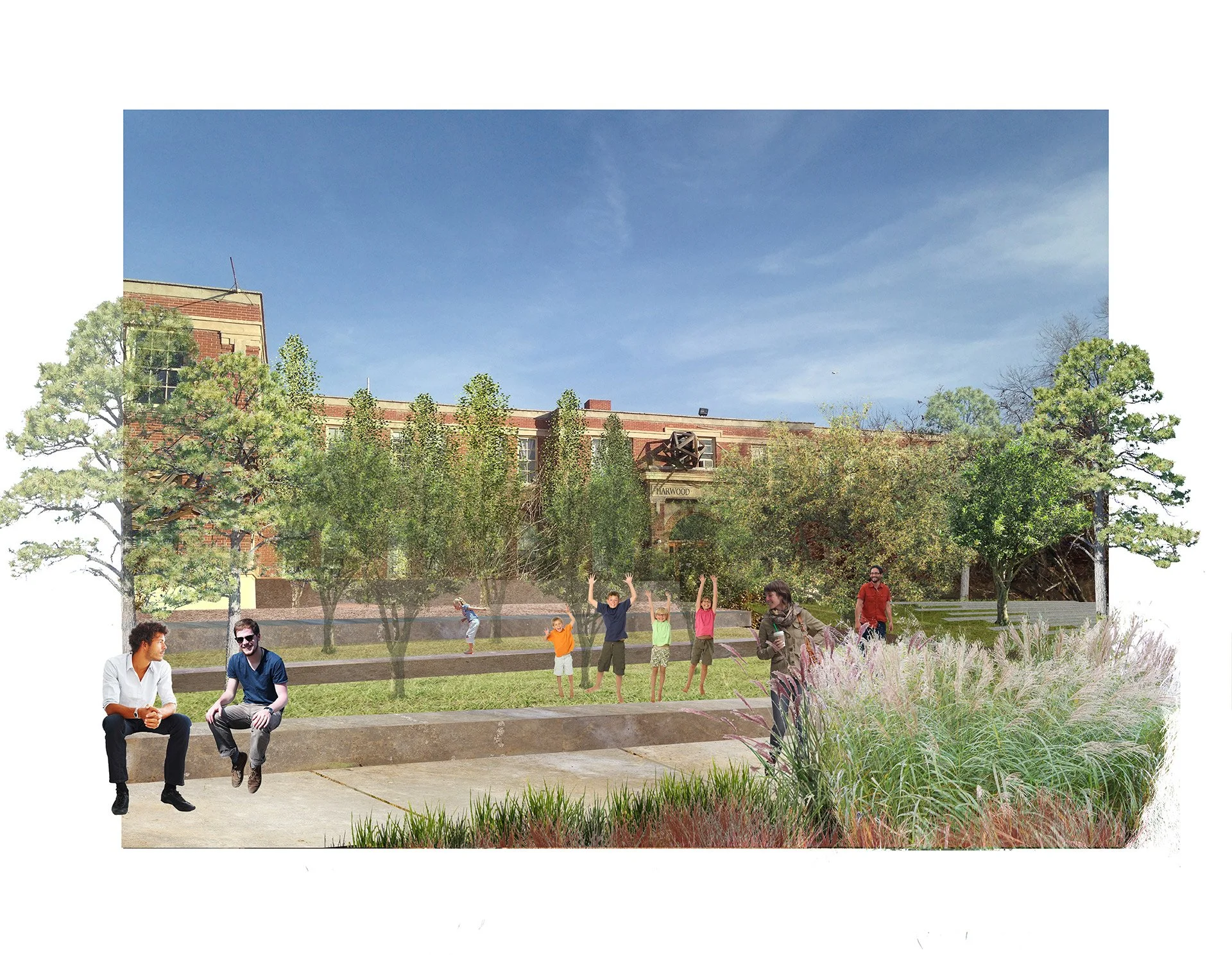Escuela del Sol / Harwood Art Center Masterplan, Program + Existing Conditions Analysis + Phase 1A
Albuquerque, NM • 2017
Our work on the Escuela Del Sol - Harwood Art Center Masterplan (2015-2016) aims to reinforce the Montessori teaching method by allowing students to explore and learn in a prepared environment. The proposed campus will be exemplary in sustainability, art, and education; enabling students to embrace the campus as their most essential learning tool.
The campus engages the curiosity of its students/educators through greenhouse entries, 60KW of PV arrays, integrated art displays, 87,000 gallons of water cisterns and several outdoor learning studios. Freedom to explore the campus is accomplished through 100,000 SF of open space, over 100 new trees, new ADA accessibility, multiple terraces, a board walk to connect 7th street to 6th street and a 1/10 mile elevated ellipse that subtly competes with the dominating presence of the historic Harwood Building.






